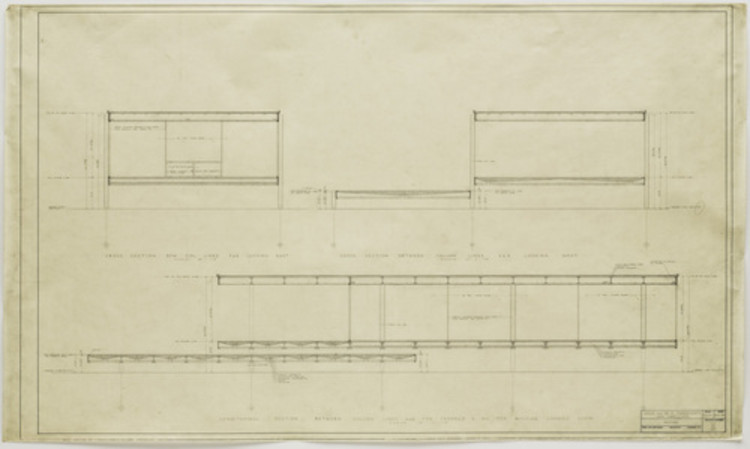AD Classics: The Farnsworth House / Mies van der Rohe - ArchDaily
- Get link
- X
- Other Apps
AD Classics: The Farnsworth House / Mies van der Rohe





 + 10
+ 10
Text description provided by the architects. The Farnsworth House, built between 1945 and 1951 for Dr. Edith Farnsworth as a weekend retreat, is a platonic perfection of order gently placed in spontaneous nature in Plano, Illinois. Just right outside of Chicago in a 10-acre secluded wooded site with the Fox River to the south, the glass pavilion takes full advantage of relating to its natural surroundings, achieving Mies' concept of a strong relationship between the house and nature.

The single-story house consists of eight I-shaped steel columns that support the roof and floor frameworks, and therefore are both structural and expressive. In between these columns are floor-to-ceiling windows around the entire house, opening up the rooms to the woods around it.

The windows are what provide the beauty of Mies' idea of tying the residence with its tranquil surroundings. His idea for shading and privacy was through the many trees that were located on the private site. Mies explained this concept in an interview about the glass pavilion stating, "Nature, too, shall live its own life. We must beware not to disrupt it with the color of our houses and interior fittings. Yet we should attempt to bring nature, houses, and human beings together into a higher unity."

Mies intended for the house to be as light as possible on the land, and so he raised the house 5 feet 3 inches off the ground, allowing only the steel columns to meet the ground and the landscape to extend past the residence. In order to accomplish this, the mullions of the windows also provide structural support for the floor slab.

The ground floor of the Farnsworth House is thereby elevated, and wide steps slowly transcend almost effortlessly off the ground, as if they were floating up to the entrance. Aside from walls in the center of the house enclosing bathrooms, the floor plan is completely open exploiting true minimalism.

With the Farnsworth house constructed about 100 feet from the Fox River, Mies recognized the dangers of flooding. He designed the house at an elevation that he bellieved would protect it from the highest predicted floods, which are anticipated every hundred years.

In 1954 the river rose six feet above the one-hundred-year-mark and flooded the house. However, Mies was not able to anticipate the increase in water runoff caused by the development in the Chicago area which led to more floods. Current research states that the interior of the house has received flood waters on 6 occasions, beginning in 1954 and becoming more frequent having also flooded in 1996,1997, and just recently in 2008.

Although there were some problems with the maintenance of the house due to flooding and livability of the design that involved complaints about the poor ventilation of the interior as well as cost overruns, there is no doubt that the Farnsworth House is the essence of simplicity in its purest form. The brilliance in its artistic design became the inspiration for other works, such as Philip Johnson's Glass House.

The man-made geometric form creates a relationship the extraneous landscape surrounding it to exemplify "dwelling" in its simplest state. As Mies stated on his achievement, "If you view nature through the glass walls of the Farnsworth House, it gains a more profound significance than if viewed from the outside. That way more is said about nature---it becomes part of a larger whole."

- Get link
- X
- Other Apps
Comments
Post a Comment